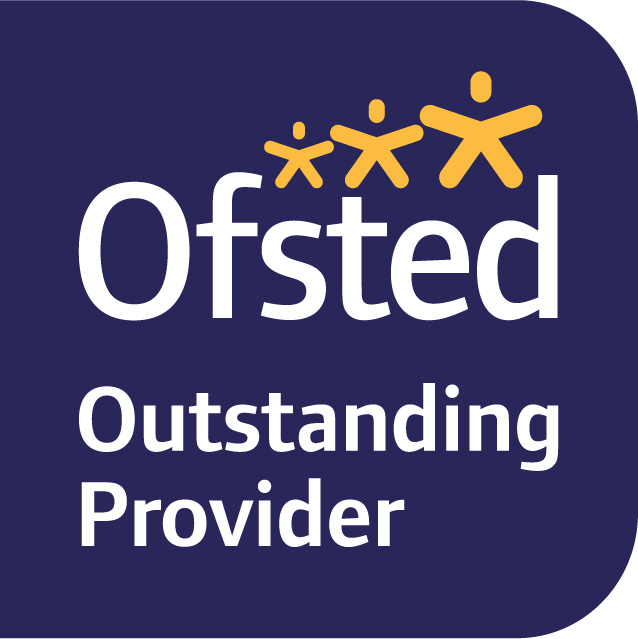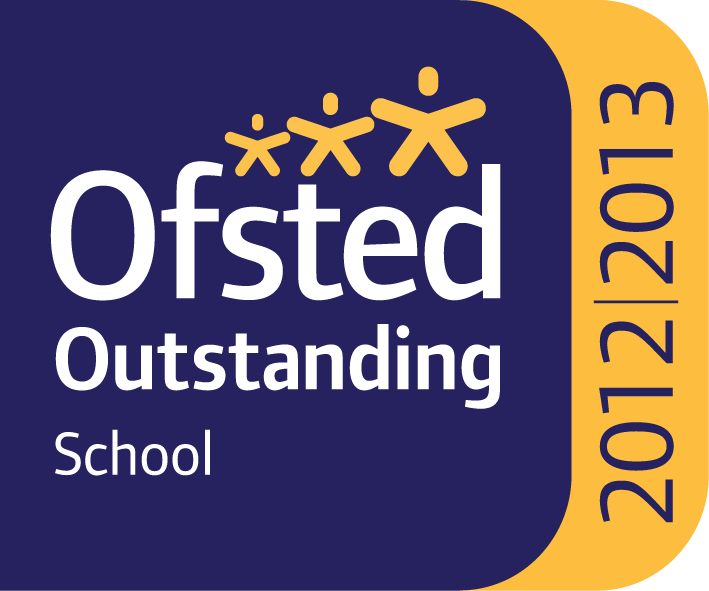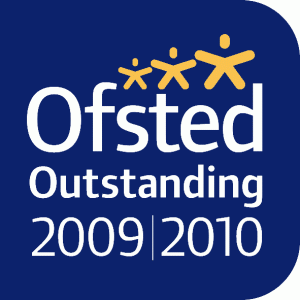Facilities Hire
To hire any of our available facilities listed below please email: [email protected]t with the subject line "Facilities Hire" or call 02380 014 696.
To see our brochure in more detail, please click this image: 
Community Room
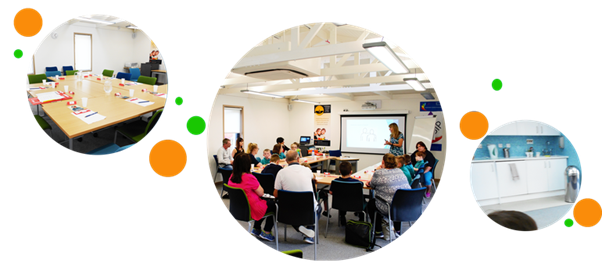
Springwell School’s Community Room was built for purpose in 2012 and is situated in front of (and separate from) the main school building. The room is available for hire for meetings or training events for up to 25 people.
The Community Room is a meeting room which includes a kitchen area consisting of worktop, dishwasher and fridge. The lobby area has toilet facilities.
The room has a projector, screen and laptop for computer presentations together with access to the internet. DVDs can be shown using the laptop and a standard flip chart is also available.
The room measures 6 metres x 9 metres and has five large tables which can be arranged as you wish.
Limited parking is available on site but due to school transport, the car park is not accessible between 8.45 – 9.15 am and 2.45 – 3.15pm.
The cost of hiring the room is £20 per hour and £2.50 per person for tea/coffee and biscuits. We can also provide lunches on request, at an additional cost.
Please note that bookings must be made in whole hours e.g. 9am-3pm or 9.30 am to 12.30pm. The hirer must ensure that at least one full weeks’ notice is given of any cancellation otherwise full charges will apply.
MUGA

The MUGA is a Multi Use Games Area. If you would like access to the MUGA please contact the school.
Swimming Pool

Our swimming pool area has recently been redesigned allowing for a more transitionary experience. With blue walls and under the sea themed decorations, it is now a visually enticing area for children that are less keen on swimming.
The pool itself is 5x4m in size so is great for small groups or hydrotherapy sessions. We have male and female changing facilities and hygiene rooms.
The swimming pool is available for hire to swimming clubs and therapists.
Halls
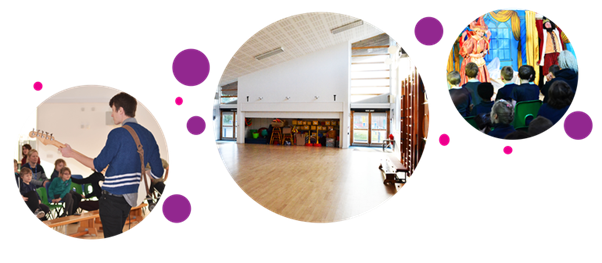
Our halls are fantastically adaptable spaces. We have two halls that are approximately 20x35m and have stored seating for around 200 people. It's been used for exercise classes, pantomimes, conferences, workshops and much more.
There is a 3x2m projector screen in both for presentations, surround sound for music, coloured lighting system for atmosphere
Sensory Areas
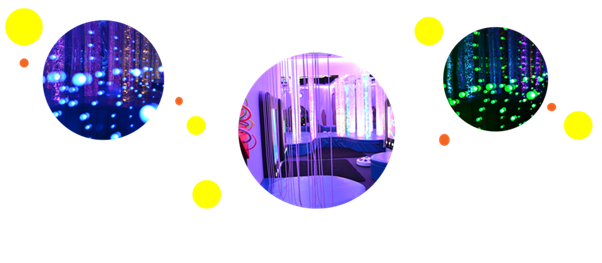
We have two large sensory rooms. One is equipped with an Interactive White Board, Projectors and UV lights, the other is packed full of interactive sensory equipment like bubble tubes, stomp matts, and various other engaging items. We also have 3 soft play rooms available.
Due to the nature of this room it is only available to experienced companies and organisations.
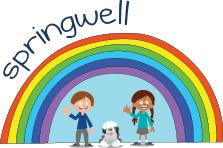 Springwell
Springwell